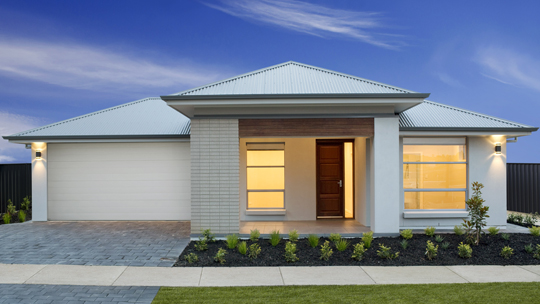Written by Chloe Metcalfe
Pictures by Nick Clayton
Calm and Relaxed Family Living
Inspired by Bali and Byron Bay style, couple Lauren and Damien Knowles wanted their first family home, built by Statesman Homes, to invoke a sense of relaxation and calm so they chose to build the Myrtle Alfresco design
When searching for a new home design for their young family, space and open-plan living areas were the main focus for Lauren and Damien Knowles.
The first home buyers wanted a design that would integrate with their southern suburbs corner allotment, all while providing a balance between zoned and open-plan spaces.
Lauren, a stay-at-home mum and part-time yogi (a practitioner of yoga), and husband Damien, a project manager, live with their three children Amelia, 5, Oben, 3, and Airlie, 18 months and were adamant on finding a design that would work as their children grow up.
“With having three little ones, space was huge for us,” Lauren says.
“We were most attracted to open-plan living, but with a separate space for the kids, an alfresco for outdoor play and entertainment was also a must!”
Having visited many Statesman Homes’ display homes previously, the couple fell in love with the Myrtle Alfresco design – opting to modify it slightly to better meet their family’s needs.
“We loved all the show homes that we had previously looked at, the value-for-money was like no other, without compromising on quality,” Lauren says.
To make the most of this four-bedroom, two-bathroom design, the couple chose to increase the space in the ensuite, entrance and side-facing alfresco. They also raised the ceilings throughout the design from 2.7m to 3m and placed the home to one side of their allotment; providing a larger area for a garden and more privacy from their neighbours.

“It worked out to be the best thing we did, so much room for the kids to run around and just the perfect space for entertaining,” Lauren says.
The build took 20 weeks to complete and Lauren says the overall process was relatively relaxed and enabled them to move in ahead of schedule.
We were most attracted to open-plan living, but with a separate space for the kids, an alfresco for outdoor play and entertainment was also a must!
“Obviously building a home is stressful and you have ups and downs, not everything goes perfectly but most of the time it was easy and relaxed” Lauren says. “We found it so easy to make any additional requests, especially through our site manager Richard. He really looked after us and our build.”
Inside, the 251.29sqm home features a natural colour scheme intermingled with yellows, tans and soft pink/orange tones inspired by the family’s trips to Bali. With a passion for interior design, Lauren says she wanted her home to have a timeless feel that would create a sense of relaxation.
This can be seen in the kitchen, dining and living area, one of the couple’s favourite spaces, which features warm timber cabinetry, but with bold dashes such as the matt black tiles on the kitchen splashback and dark upper cupboards.

“We wanted that real relaxing, calming feel but a real natural, raw feel as well,” Lauren says.
“I was really inspired by Byron Bay and Bali; we wanted to have a neutral colour scheme throughout the house that could fit with any type of style.”
While family-friendly spaces were a priority, Lauren says they also wanted their home to be seamless when entertaining.
“We love to entertain, we have a playground and a cubby out the back for the kids, so it’s great to have friends over,” she says.

“We can sit under the alfresco and have a coffee or a wine while the kids play. We have had a couple of birthday parties and we probably have people over for dinner a couple times a month, so it’s easy when you have the open-plan kitchen/ dining.”
The entertaining spaces aren’t just for the adults to sit back and enjoy, with a separate home theatre and playroom dedicated to the kids.
“We can keep all the noise and toys in one place, the kids love it and it means I don’t have to sacrifice the home to toys and The Wiggles,” Lauren says.

Having lived in their home for just over seven months, the couple are thrilled with the end result and wouldn’t change a thing.
“This house is ideal for us now and would still be ideal when the kids are grown up,” Lauren says.
“I’m so happy with how everything turned out in the end.”
For more information and pricing for the Myrtle Alfresco, click here.


