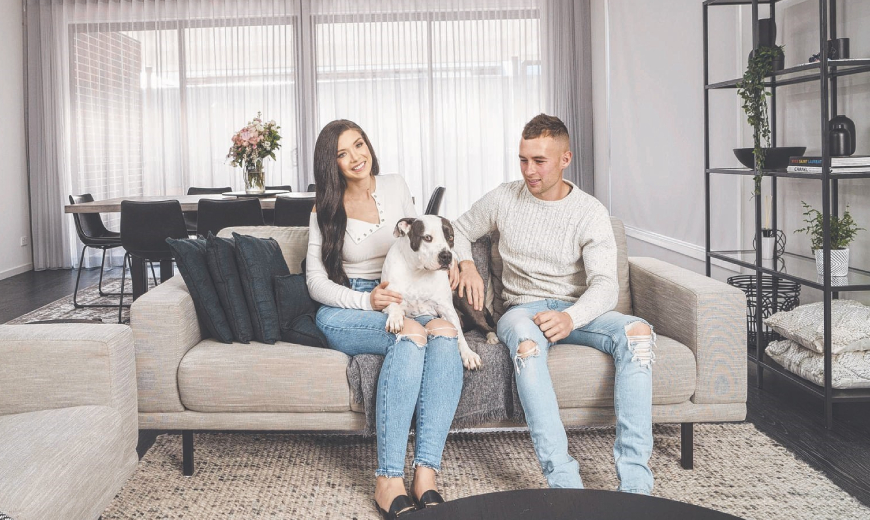Written by Chloe Metcalfe
Pictures by Nick Clayton
A stress-free first home build
New home buyers Bianca Evans and Trent Norton wanted a spacious and stylish home, which led them to modify the Willoughby Alfresco design by Statesman Homes, to get exactly what they were after


Building your first home can be an intense process, however for Bianca Evans and Trent Norton it was an experience they took entirely in their stride.
Bianca, an administration officer, and partner Trent, who works in construction, wanted their first home to be spacious and stylish, and weren’t afraid to modify a pre-existing design to get exactly what they wanted.
“We wanted a home design that had a spacious open-plan living area, with a large kitchen, walk-in pantry and a long island bench,” Bianca says.
The northern suburbs couple decided to build with Statesman Homes after falling in love with the spacious floorplan of the four-bedroom, two-bathroom, two-living area Willoughby Alfresco.
Opting to modify the standard floorplan to suit their lifestyle, Bianca says they moved the alfresco to the rear of the design and further increased the size of the main living area to have plenty of space.

“We were attracted to this floorplan because all of the rooms are very spacious, especially our master bedroom, walk-through wardrobe and ensuite, there’s so much benchspace on our bathroom vanity,” she says.
Building on a standard 15m by 30m allotment, the couple’s four-month build process was smooth and relatively stress-free, enabling them and their dog, Winnie, to move in right on time.
“We had a very smooth build with Statesman Homes,” Bianca says. “There were a couple very minor selection errors which were fixed by Statesman quickly and without a fuss.”
Inside, the 247.27sqm home features a monochrome interior inspired by the couple’s love for contemporary industrial decor.
This can be seen in the kitchen, where crisp white cabinetry and walls are contrasted by dark flooring, a matte black herringbone kitchen splashback and contemporary industrial pendant lights above the island benchtop.
“We love dark, moody vibes; you won’t find anything beige or brown in our house,” Bianca says.

When going through selections for their home, the couple decided to splurge on higher ceilings throughout, floor-to-ceiling tiles in the bathrooms and upgraded tapware. “We have three showerheads in our ensuite shower, one for each of us plus a hand held shower head which is perfect for washing Winnie,” Bianca says.
However, if given the chance to go through the process again, Bianca and Trent agree they would have dedicated more time to planning and editing the floorplan.
“There was no display home of our floorplan, so we overlooked a few things such as the functionality of doors and the study nook, which is nearly three metres long and currently just collects clutter,” she says. “We plan to change it to a built-in bookcase and a study area one day.”
Given they haven’t been able to entertain friends and family very much in their home due to Covid, Bianca says they’ve really focused on curating the look and feel of their home.
After handover, the couple decided to integrate black-stained floors throughout the home and sheer curtains to finish off their living area and master bedroom.
“We love the floor-to-ceiling, wall-to-wall sheer curtains in the master bedroom and across the alfresco doors,” she says.
“The black floors were also done after handover, they’re definitely not everyone’s cup of tea but we don’t like to follow the crowd!”
The couple have lived in their home for just over a year now, and they say they couldn’t be happier with the result of their first home build.
“We absolutely love living in our home, we remind each other all the time how lucky we are to live here,” Bianca says.
“We love our house, it definitely meets our current needs and we chose a house plan that includes four bedrooms and two living areas to ensure it was big enough for when we start a family in the future."
For more information and pricing for the Willoughby Alfresco, click here.


