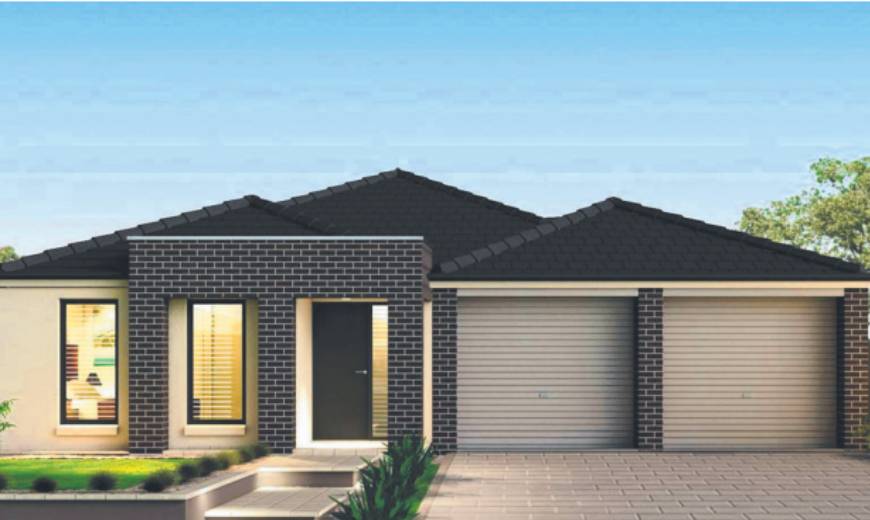Written by The Advertiser
Make the most of Hillside Blocks

When building on a sloping piece of land certain factors need to come into play and the most obvious is finding a home design that caters to this block type. Planning how the garden will work on uneven land is another factor, such as where retaining walls will go and how you can best use the block to cater for kids areas, an alfresco and maybe even a pool.
One design purposefully planned for hillside blocks is Statesman Homes’ Rosslyn Split, which is a 17m-wide design with the option of a carport or garage.
Meticulously designed to ensure there is garden space to one side behind the garage, this three-bedroom, two-bathroom plan has two living zones, and a separate study/fourth bedroom.
At the entrance level is the master bedroom (with a double-sided walk-through wardrobe which leads to the ensuite), a lounge, and the study, plus the carport. From here, the split will go up (or down) and you’ll move into the open-plan living area with the meals and kitchen combined.
The kitchen is a galley style and comes with a sizeable walk-in pantry for good storage, plus there are two bedrooms, the main bathroom and the laundry on this level.
The main living zone opens to the outdoors via one side of the room and this is where this design comes into it’s own as you’ll be able to create an alfresco off the living with enough space for a garden on the same level. A few steps up, or down, and this design allows for a secondary garden area on the carport level to use as a utility zone or for a shed.
For more information and pricing for the Rosslyn Split, click here.



