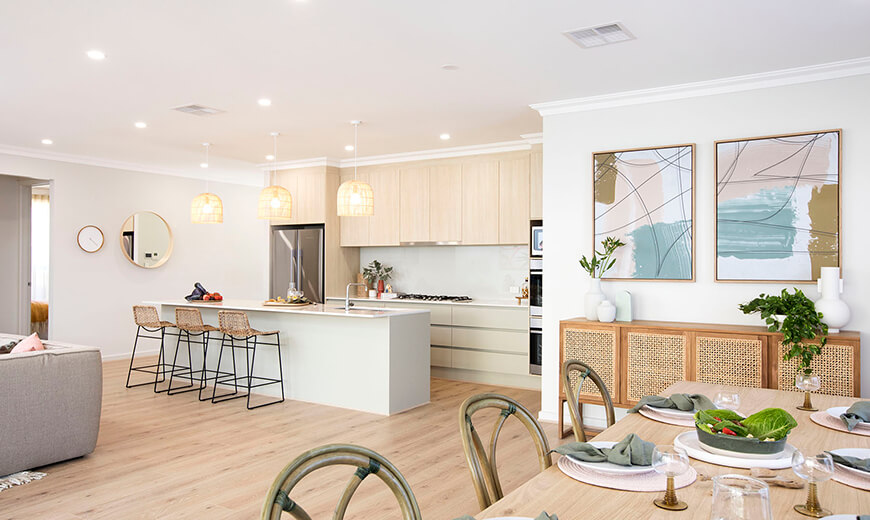Written by David Goldsmith
Sunday Mail Home & Life Liftout
This four-bedroom home has been designed to cater for the busiest of families – and comes complete with a great space for shaking off the day’s grime
Now I know what one actually is, who wouldn’t want to live in a home with its own mud room? I must confess that before learning more about Statesman Homes’ stunning Virginia Alfresco Mark 2 split design, I had only a murky idea about the whole “mud room” concept – but I’m happy to agree now that it’s a winner.

Virginia Alfresco MK2 Hallway
What’s not to love about having a separate room which allows you the chance to shake off the dirt of the day before entering the home proper? And when you’ve got a house as attractive as this one, you certainly won’t want to be messing it up ...
Providing access to the house directly from the garage, the Virginia Alfresco’s mud room can also allow school bags and sports equipment to be stored away before entering the home’s vast openplan living and dining zone.
The room is high among a raft of features Statesman design director Ruth Vagnarelli likes about the four-bedroom home – which has been created with families in mind.
“I wish I’d had a mud room when my kids were young,” she says. “I would have loved a spot to quarantine the muddy footy boots and a drop zone for the school bags, ideally located next to the garage and casual living area.”
The highlights of the home continue far beyond the mud room entrance however, with a flexible floorplan offering plenty of dedicated areas to stretch out in your own space.
The front of the home is an apartment-style parent’s retreat with an expansive master bedroom opposite a luxurious and versatile home theatre. Clever design details include timber-look wall cladding, which adds subtle texture to the bedroom and a built-in entertainment unit in the home theatre for seamless elegance.

Virginia Alfresco MK2 Kitchen and Butler's Pantry
The contemporary streamlined kitchen and generous butler’s pantry have been designed for maximum efficiency. Offering an easy connection to the outdoor barbecue area, the space is well suited to cater for anything from low-key gatherings to larger parties.
“I really think this home would be a joy to live in – it’s bright and airy and flooded with natural light.”
Hard-wearing finishes in warm neutral tones are stain, heat and water-resistant and familyfriendly throughout. And with three large bedrooms at the rear of the home, guests and children alike have dedicated zones for downtime.
“This home is designed to suit growing families or families with teenagers needing space to spread out,” Ruth says. “It is also a home built for entertainers. The separate home theatre at the front, while the huge causal living area that opens on to an undercover alfresco is perfect for family get-togethers – and is ideal for families who like to enjoy outdoor living all year round.
“The large central kitchen ensures the cook can participate in family life and there is a large butler’s pantry to hide the mess away.
“The master offers a touch of luxury with a ‘his and hers’ walk-in robe and spacious ensuite.
“The three secondary bedrooms, two with walk-in robes, are conveniently located off a rear passage way. The handy three-way bathroom cuts the morning rush down allowing three functions at once.”
Suitable for a 17m by 30m allotment with a garage boundary build, the home has a contemporary country feel with a large gable and a mix of brick and render in earthy tones.
“The Virginia Alfresco Mark 2 Split is a really popular design and this is a modified version designed for blocks with some slope,” Ruth says. With quality fixtures and fittings throughout, the interior style boasts a warm, modern aesthetic that lends itself to earthy, natural textures.

Virginia Alfresco MK2 Kitchen
Light timber-look floorboards work well with wooden-style laminate in the kitchen joinery and warm white walls create the perfect palette to add pops of accent colour, while the natural pendants provide added texture and interest.
This home has an upgraded Essastone benchtop in the kitchen, upgraded joinery laminates throughout the home, upgraded timber laminate and carpet, and a built-in entertainment unit. There is also upgraded wet area tiling, sanitary ware, a glass splashback, butler’s pantry, and open feature shelving compartments to the vanities and laundry.
The design’s dedicated zones are the key to practical family living – and the fact the living areas are spacious means families have plenty of room to spread out in.
“This is important especially in this COVID-19 era when many families are spending more time at home,” Ruth says.

Virginia Alfresco MK2 Family
Storage has also been cleverly incorporated throughout the Virginia Alfresco. “Great storage throughout means there is no excuse to be messy in this home,” Ruth says. “The master suite has a “his and hers” robe, there’s a large walk-in-pantry, a linen cupboard opposite the laundry and beds two and three have their own walk-in robes.”
And as much as she appreciates the mud room, Ruth says it’s not her overall highlight of the design.
“I love the way the family and meals areas opens out on to the alfresco and the kitchen is located in a way that the cook can be part of the action,” she says. “But my favourite area is the luxurious master bedroom with so much storage for my clothes and a beautiful ensuite, which would be a lovely place to linger.“I really think this home would be a joy to live in – it’s bright and airy and flooded with natural light.”



